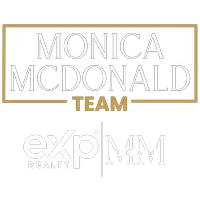
MLS# P4936403
Listed by
Bought with
Bought with

Highlight
Year Built
1990
Days of On-Site Use
--
Property Type
Single Family Home
Price per Sqft
$284
Car Garage
2.0
Property Details
Key Details
Sub Type
Single Family Residence
Listing Status
Active
Purchase Type
For Sale
Square Footage
1,508 sqft
Subdivision
Kissimmee Isles Unit 1 Rep
MLS Listing ID
P4936403
Bedrooms
3
Full Baths
2
Construction Status
Completed
HOA Y/N
No
Annual Tax Amount
$2,106
Lot Size
10,018 Sqft
Acres
0.23
Lot Dimensions
85x120
Property Sub-Type
Single Family Residence
Source
Stellar MLS
Location
State
FL
County
Osceola
Community
Kissimmee Isles Unit 1 Rep
Area
34746 - Kissimmee (West Of Town)
Zoning
ORS2
Rooms
Other Rooms
Attic, Great Room
Interior
Interior Features
Ceiling Fans(s), Eat-in Kitchen, Living Room/Dining Room Combo, Open Floorplan, Primary Bedroom Main Floor, Split Bedroom, Stone Counters, Vaulted Ceiling(s), Walk-In Closet(s)
Heating
Central, Electric
Cooling
Central Air
Flooring
Ceramic Tile, Luxury Vinyl
Fireplaces Type
Living Room, Wood Burning
Furnishings
Unfurnished
Fireplace
true
Appliance
Dishwasher, Disposal, Electric Water Heater, Microwave, Range, Refrigerator, Water Filtration System
Laundry
In Garage
Exterior
Exterior Feature
Lighting, Private Mailbox, Rain Gutters, Sliding Doors
Parking Features
Driveway, Garage Door Opener
Utilities Available
BB/HS Internet Available, Cable Available, Electricity Connected, Water Connected
Waterfront Description
Canal Front
View Y/N
Yes
Water Access
Yes
Water Access Desc
Canal - Freshwater,Intracoastal Waterway,Lake - Chain of Lakes
View
Water
Roof Type
Shingle
Porch
Covered, Screened
Attached Garage
true
Garage
true
Private Pool
No
Building
Lot Description
In County, Landscaped, Near Golf Course, Street Dead-End, Paved
Story
1
Entry Level
One
Foundation
Slab
Lot Size Range
0 to less than 1/4
Sewer
Septic Tank
Water
Well
Architectural Style
Ranch
Structure Type
Block,Stucco
New Construction
false
Construction Status
Completed
Schools
Elementary Schools
Pleasant Hill Elem
Middle Schools
Horizon Middle
High Schools
Liberty High
Others
Pets Allowed
Yes
Senior Community
No
Ownership
Fee Simple
Acceptable Financing
Cash, Conventional, FHA, VA Loan
Listing Terms
Cash, Conventional, FHA, VA Loan
Special Listing Condition
None
Virtual Tour
https://www.propertypanorama.com/instaview/stellar/P4936403
Get More Information

Monica McDonald
Team Leader

