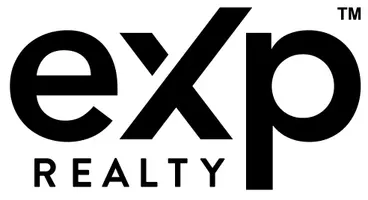$440,000
$539,900
18.5%For more information regarding the value of a property, please contact us for a free consultation.
4 Beds
3 Baths
1,775 SqFt
SOLD DATE : 08/03/2025
Key Details
Sold Price $440,000
Property Type Single Family Home
Sub Type Single Family Residence
Listing Status Sold
Purchase Type For Sale
Square Footage 1,775 sqft
Price per Sqft $247
Subdivision Countryway Prcl B Trct 21 Ph 1
MLS Listing ID TB8400797
Sold Date 08/03/25
Bedrooms 4
Full Baths 3
Construction Status Completed
HOA Fees $33/ann
HOA Y/N Yes
Annual Recurring Fee 810.0
Year Built 1989
Annual Tax Amount $3,223
Lot Size 6,534 Sqft
Acres 0.15
Property Sub-Type Single Family Residence
Source Stellar MLS
Property Description
Beautifully updated, WATERVIEW, 4-bedroom, 3-bathroom home in The Crossings at Countryway with over $250,000 in high-end improvements. Recent upgrades include brand new luxury vinyl plank flooring and a freshly sodded front lawn, both completed in April 2025. The home features a well-designed split floor plan with pocket doors that create three private suite-style areas, each with its own full bathroom. All bedrooms are outfitted with plush, premium carpet and padding; three include custom California Closets, while the fourth offers floor-to-ceiling mirrored sliding doors. The main living space feels open and airy with vaulted ceilings and large, expanded sliders leading to the pool. Every window has been upgraded with impact-resistant, Low-E, privacy-tinted glass for added efficiency and comfort. The oversized kitchen is built for both everyday function and entertaining, complete with Sub-Zero and GE Monogram appliances, including a cabinet-front refrigerator with internal water dispenser, dual-drawer freezer with icemaker, separate beverage fridge near the pool entry, double convection ovens, and a warming drawer. The screened-in pool features a Pebble-Tec finish, decorative tilework, and is surrounded by mature privacy landscaping. It can be heated via solar or electric and is fully automated with smartphone controls. The covered patio has an insulated roof, and the extended paver deck seamlessly matches the home's custom-widened driveway. The insulated, air-conditioned garage includes a Tesla EV Wall Connector, floating storage cabinets, a new storm-rated garage door, synthetic service door with built-in blinds, and a sleek Poly-Aspartic floor. The home is also equipped with a top-tier Carrier HVAC system with a variable-speed handler and two-speed compressor, still under full warranty, and controlled by a WiFi-enabled thermostat. Ideally located just minutes from shopping, dining, parks, and top-rated schools, and a short drive to Tampa International Airport, beaches, and downtown. Miles of scenic biking and walking trails are nearby, and the neighborhood features tennis courts, a dog park, sports courts, playground, and more—all with low HOA dues and no CDD.
Location
State FL
County Hillsborough
Community Countryway Prcl B Trct 21 Ph 1
Area 33635 - Tampa
Zoning PD
Rooms
Other Rooms Inside Utility
Interior
Interior Features Ceiling Fans(s), Eat-in Kitchen, High Ceilings, Living Room/Dining Room Combo, Open Floorplan, Primary Bedroom Main Floor, Smart Home, Solid Surface Counters, Solid Wood Cabinets, Split Bedroom, Stone Counters, Thermostat, Vaulted Ceiling(s), Walk-In Closet(s), Window Treatments
Heating Central, Electric, Heat Pump
Cooling Central Air, Attic Fan
Flooring Bamboo, Carpet, Tile
Furnishings Unfurnished
Fireplace false
Appliance Bar Fridge, Built-In Oven, Convection Oven, Cooktop, Dishwasher, Disposal, Dryer, Electric Water Heater, Exhaust Fan, Freezer, Ice Maker, Microwave, Range Hood, Refrigerator, Washer, Water Filtration System, Water Softener
Laundry Electric Dryer Hookup, Inside, Laundry Closet, Laundry Room, Washer Hookup
Exterior
Exterior Feature Lighting, Rain Gutters, Sidewalk, Sliding Doors
Parking Features Curb Parking, Driveway, Electric Vehicle Charging Station(s), Garage Door Opener, Guest, Off Street
Garage Spaces 2.0
Fence Vinyl
Pool Auto Cleaner, Chlorine Free, Gunite, Heated, In Ground, Lighting, Other, Outside Bath Access, Pool Sweep, Salt Water, Screen Enclosure, Solar Heat
Community Features Deed Restrictions, Dog Park, Park, Sidewalks, Tennis Court(s), Street Lights
Utilities Available BB/HS Internet Available, Cable Available, Cable Connected, Electricity Available, Electricity Connected, Phone Available, Public, Sewer Available, Sewer Connected, Underground Utilities, Water Available, Water Connected
Amenities Available Basketball Court, Park, Tennis Court(s)
Waterfront Description Pond
View Y/N 1
Water Access 1
Water Access Desc Pond
View Pool, Water
Roof Type Shingle
Porch Covered, Patio, Screened
Attached Garage true
Garage true
Private Pool Yes
Building
Lot Description Flood Insurance Required, FloodZone, In County, Landscaped, Sidewalk, Paved
Entry Level One
Foundation Slab
Lot Size Range 0 to less than 1/4
Sewer Public Sewer
Water Public
Architectural Style Contemporary
Structure Type Stucco
New Construction false
Construction Status Completed
Schools
Elementary Schools Lowry-Hb
Middle Schools Farnell-Hb
High Schools Alonso-Hb
Others
Pets Allowed Yes
Senior Community No
Ownership Fee Simple
Monthly Total Fees $67
Acceptable Financing Assumable, Cash, Conventional
Membership Fee Required Required
Listing Terms Assumable, Cash, Conventional
Special Listing Condition None
Read Less Info
Want to know what your home might be worth? Contact us for a FREE valuation!

Our team is ready to help you sell your home for the highest possible price ASAP

© 2025 My Florida Regional MLS DBA Stellar MLS. All Rights Reserved.
Bought with BHHS FLORIDA PROPERTIES GROUP
"My job is to find and attract mastery-based agents to the office, protect the culture, and make sure everyone is happy! "

