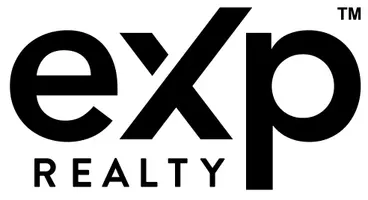3 Beds
2 Baths
1,693 SqFt
3 Beds
2 Baths
1,693 SqFt
Key Details
Property Type Single Family Home
Sub Type Single Family Residence
Listing Status Active
Purchase Type For Sale
Square Footage 1,693 sqft
Price per Sqft $206
Subdivision Avelar Creek North
MLS Listing ID TB8424712
Bedrooms 3
Full Baths 2
Construction Status Completed
HOA Fees $200/ann
HOA Y/N Yes
Annual Recurring Fee 200.0
Year Built 2010
Annual Tax Amount $4,962
Lot Size 6,098 Sqft
Acres 0.14
Lot Dimensions 56.75x107
Property Sub-Type Single Family Residence
Source Stellar MLS
Property Description
Don't miss this incredible opportunity! This beautifully maintained 3-bedroom, 2-bathroom, 2-car garage fenced pool home sits on a premium corner lot and features an expansive covered and screened lanai—perfect for entertaining or relaxing year-round.
Step inside to find a popular split floor plan with soaring ceilings, abundant natural light, and stylish upgrades throughout: an artistic leaded-glass front door, diagonal 18" tile, laminate flooring, arched wall details, custom blinds, and ceiling fans.
The chef's kitchen will impress with natural gas, stainless steel appliances, a 5-burner gas/convection stove, 42" cherry cabinets, and a cozy breakfast nook. Your spacious owner's suite includes a massive walk-in closet and a spa-like bath with dual sinks, a double glass shower, and an oversized soaking tub. Outside, enjoy the private pool, upgraded landscaping with decorative border curbing, and retractable door screens that capture the seasonal Florida breeze. All of this in the sought-after Avelar Creek community, offering a pool, recreation center, park, and playground—plus easy access to top-rated schools, shopping, dining, I-75, and the Selmon Expressway.
This home checks every box—schedule your showing today before it's gone!
Location
State FL
County Hillsborough
Community Avelar Creek North
Area 33578 - Riverview
Zoning PD
Interior
Interior Features Ceiling Fans(s), High Ceilings, Open Floorplan, Thermostat
Heating Central, Heat Pump
Cooling Central Air
Flooring Ceramic Tile, Laminate
Fireplace false
Appliance Dishwasher, Microwave, Range, Refrigerator
Laundry Inside
Exterior
Exterior Feature Sidewalk, Sliding Doors
Parking Features Garage Door Opener
Garage Spaces 2.0
Fence Fenced, Vinyl
Pool In Ground, Salt Water
Community Features Association Recreation - Owned, Clubhouse, Deed Restrictions, Park, Playground, Pool
Utilities Available BB/HS Internet Available, Cable Available, Electricity Connected, Natural Gas Connected, Phone Available, Sewer Connected, Water Connected
Amenities Available Clubhouse, Park, Playground, Pool
Roof Type Shingle
Porch Covered, Patio, Screened
Attached Garage true
Garage true
Private Pool Yes
Building
Lot Description Corner Lot
Story 1
Entry Level One
Foundation Slab
Lot Size Range 0 to less than 1/4
Sewer Public Sewer
Water Public
Structure Type Block,Stucco
New Construction false
Construction Status Completed
Others
Pets Allowed Yes
Senior Community No
Ownership Fee Simple
Monthly Total Fees $16
Acceptable Financing Cash, Conventional, FHA, VA Loan
Membership Fee Required Required
Listing Terms Cash, Conventional, FHA, VA Loan
Special Listing Condition None
Virtual Tour https://www.propertypanorama.com/instaview/stellar/TB8424712

"My job is to find and attract mastery-based agents to the office, protect the culture, and make sure everyone is happy! "






