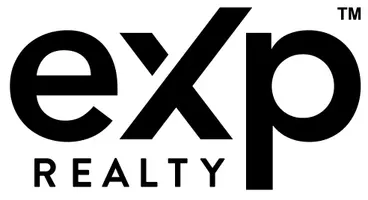6 Beds
5 Baths
3,903 SqFt
6 Beds
5 Baths
3,903 SqFt
Key Details
Property Type Single Family Home
Sub Type Single Family Residence
Listing Status Active
Purchase Type For Sale
Square Footage 3,903 sqft
Price per Sqft $178
Subdivision Triple Crk Vlg Q
MLS Listing ID L4955148
Bedrooms 6
Full Baths 4
Half Baths 1
HOA Fees $112/ann
HOA Y/N Yes
Annual Recurring Fee 112.0
Year Built 2024
Annual Tax Amount $5,366
Lot Size 8,712 Sqft
Acres 0.2
Property Sub-Type Single Family Residence
Source Stellar MLS
Property Description
Built in July 2024, this spacious 6-bedroom, 4.5-bathroom Lennar home offers over 3,800 square feet of versatile living space, including a full in-law suite with private entry, its own garage, living room, kitchen, laundry closet, and full bath—perfect for multigenerational living. All appliances in the in-law suite are included in the sale.
The main home features a modern, open-concept layout with ceramic tile in the living areas, cozy carpet in all bedrooms, and a well-appointed kitchen that opens to the covered lanai—ideal for entertaining or relaxing. Upstairs, a large loft creates a second living space, separating the owner's suite from the additional bedrooms and bathrooms.
Enjoy tranquil views from the fully fenced backyard, with slatted rear fencing that opens to peaceful pond views. The 3-car split garage offers two bays for the main home and one for the in-law suite—plenty of space for vehicles and storage.
To top it all off, all kitchen appliances and washer/dryer are included in the sale, making this home truly move-in ready.
Located in the sought-after Triple Creek community, you'll enjoy resort-style amenities including a clubhouse, two pools, fitness center, volleyball court, playgrounds, and scenic walking trails. Zoned for Sumner High School and minutes from I-75, shopping, restaurants, and Tampa-area attractions.
This home offers space, flexibility, and unbeatable value—schedule your tour today!
Location
State FL
County Hillsborough
Community Triple Crk Vlg Q
Area 33579 - Riverview
Zoning PD
Interior
Interior Features Ceiling Fans(s), Crown Molding, Eat-in Kitchen, High Ceilings, Open Floorplan, Primary Bedroom Main Floor, PrimaryBedroom Upstairs, Stone Counters, Thermostat, Walk-In Closet(s)
Heating Central
Cooling Central Air
Flooring Carpet, Ceramic Tile
Furnishings Unfurnished
Fireplace false
Appliance Dishwasher, Disposal, Electric Water Heater, Microwave, Range, Range Hood, Refrigerator
Laundry Electric Dryer Hookup, Inside, Laundry Closet, Laundry Room, Upper Level, Washer Hookup
Exterior
Exterior Feature Lighting, Rain Gutters, Sidewalk
Parking Features Garage
Garage Spaces 3.0
Fence Vinyl
Community Features Clubhouse, Community Mailbox, Deed Restrictions, Dog Park, Fitness Center, Golf Carts OK, No Truck/RV/Motorcycle Parking, Park, Playground, Sidewalks, Street Lights
Utilities Available BB/HS Internet Available, Cable Available, Cable Connected, Electricity Available, Electricity Connected, Phone Available, Public, Sewer Available, Sewer Connected, Underground Utilities, Water Available, Water Connected
View Y/N Yes
View Water
Roof Type Shingle
Porch Front Porch, Patio, Screened
Attached Garage true
Garage true
Private Pool No
Building
Lot Description Sidewalk, Paved
Entry Level Two
Foundation Slab
Lot Size Range 0 to less than 1/4
Builder Name LENNAR
Sewer Public Sewer
Water Public
Structure Type Block,Stucco
New Construction false
Others
Pets Allowed Yes
Senior Community No
Ownership Fee Simple
Monthly Total Fees $9
Acceptable Financing Assumable, Cash, Conventional, FHA, VA Loan
Membership Fee Required Required
Listing Terms Assumable, Cash, Conventional, FHA, VA Loan
Special Listing Condition None
Virtual Tour https://www.propertypanorama.com/instaview/stellar/L4955148

"My job is to find and attract mastery-based agents to the office, protect the culture, and make sure everyone is happy! "






