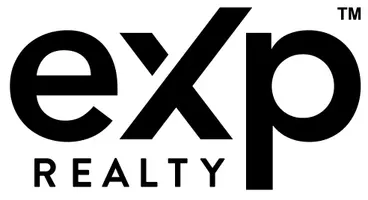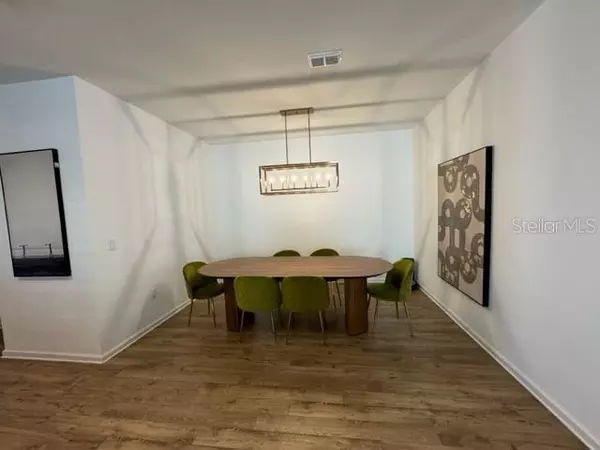4 Beds
4 Baths
2,885 SqFt
4 Beds
4 Baths
2,885 SqFt
Key Details
Property Type Single Family Home
Sub Type Single Family Residence
Listing Status Active
Purchase Type For Rent
Square Footage 2,885 sqft
Subdivision Hartwood Lndg
MLS Listing ID O6332261
Bedrooms 4
Full Baths 3
Half Baths 1
Construction Status Completed
HOA Y/N No
Year Built 2022
Lot Size 6,098 Sqft
Acres 0.14
Property Sub-Type Single Family Residence
Source Stellar MLS
Property Description
This beautifully upgraded, carpet-free home is located in the highly sought-after Hartwood Landing community, ideally situated just across from Imagine Charter School and minutes from the vibrant Horizon West area. Enjoy unbeatable access, just 10 minutes to Downtown Clermont, 15 minutes to Winter Garden Village and Historic Downtown Winter Garden, as well as Sunset Walk. The home is also adjacent to the upcoming Olympus Wellness and Sports Campus, a major new development that adds even more value to the location.
The floor plan is thoughtfully designed for families, especially those with little ones. The main level features:
Four spacious bedrooms, including a luxurious primary suite with dual walk-in closets and a double vanity bathroom
Two full bathrooms and one half-bath
A separate dining room and living area, ideal for entertaining
A gourmet kitchen with modern gray cabinetry, quartz countertops, and an oversized island perfect for gatherings, holidays, or special occasions
Upstairs, you'll find:
A versatile loft area
One additional full bathroom
A cozy fifth bedroom, ideal for a guest room or home office
High-speed internet is included in the rent.
Community amenities include:
Resort-style pool and cabana
Walking trails
Parks and green spaces
Location
State FL
County Lake
Community Hartwood Lndg
Area 34711 - Clermont
Rooms
Other Rooms Loft
Interior
Interior Features Open Floorplan
Heating Central
Cooling Central Air
Flooring Carpet, Wood
Furnishings Unfurnished
Fireplace false
Appliance Built-In Oven, Cooktop, Dishwasher, Disposal, Dryer, Exhaust Fan, Microwave, Range Hood, Refrigerator, Washer
Laundry Laundry Room
Exterior
Garage Spaces 2.0
Community Features Irrigation-Reclaimed Water, Park, Pool, Sidewalks
Amenities Available Pool
Porch Covered, Rear Porch
Attached Garage false
Garage true
Private Pool No
Building
Story 2
Entry Level Two
Builder Name Dream Finders
New Construction false
Construction Status Completed
Schools
Elementary Schools Sawgrass Bay Elementary
Middle Schools Windy Hill Middle
High Schools East Ridge High
Others
Pets Allowed Cats OK, Dogs OK
Senior Community No
Pet Size Small (16-35 Lbs.)
Membership Fee Required None
Num of Pet 2

"My job is to find and attract mastery-based agents to the office, protect the culture, and make sure everyone is happy! "






